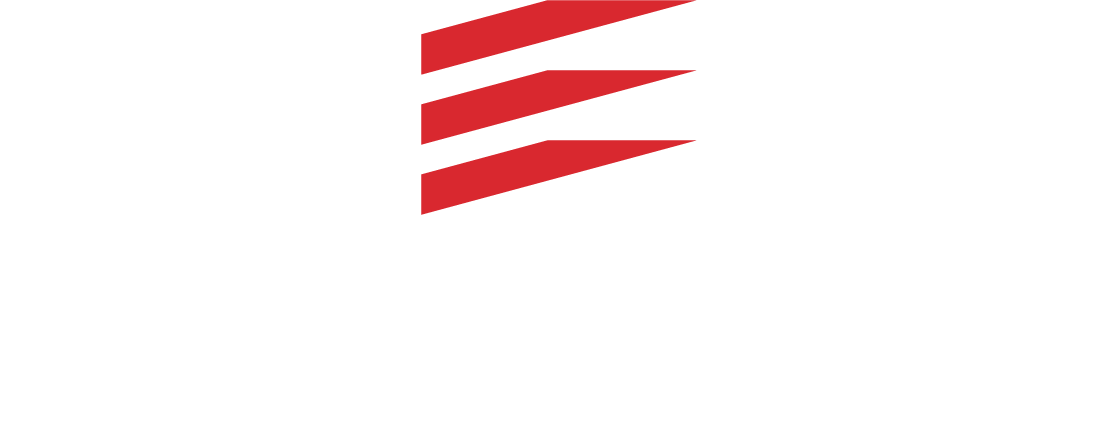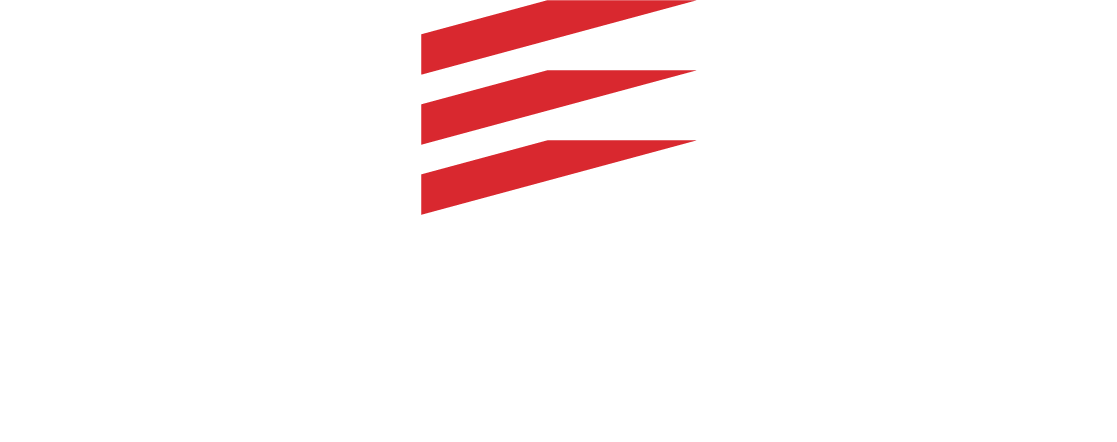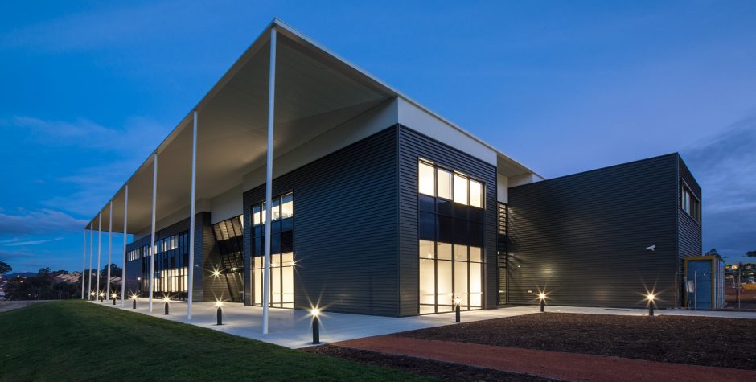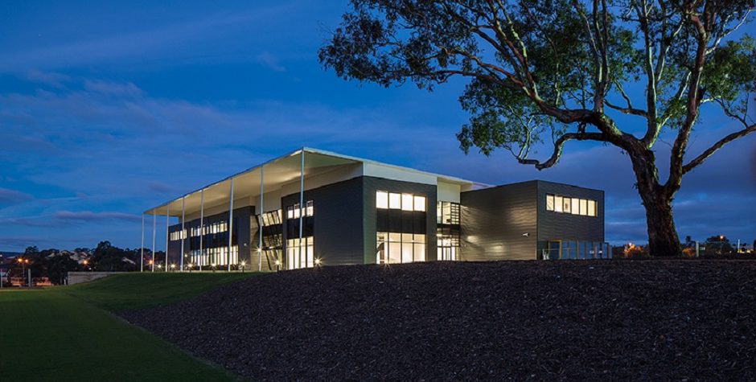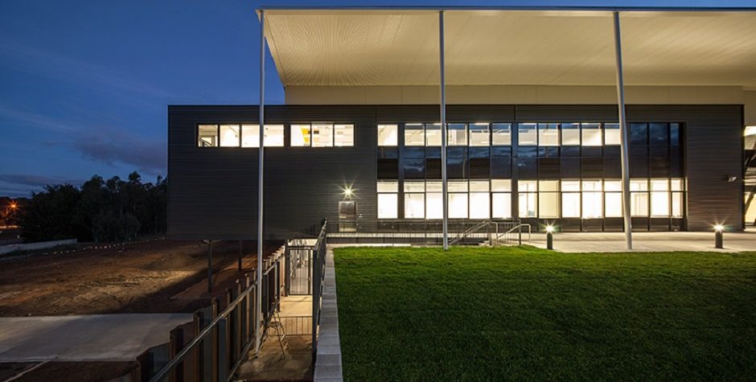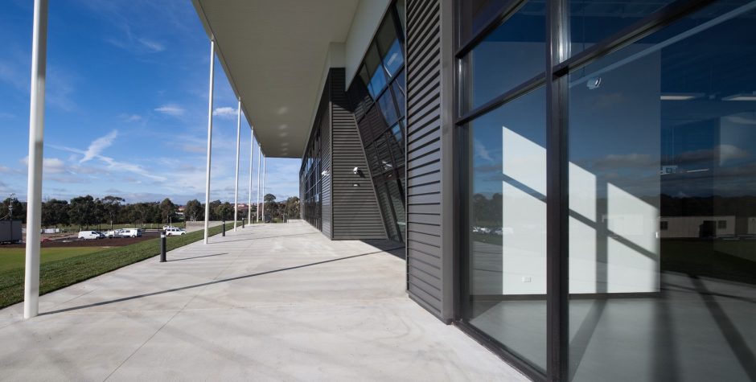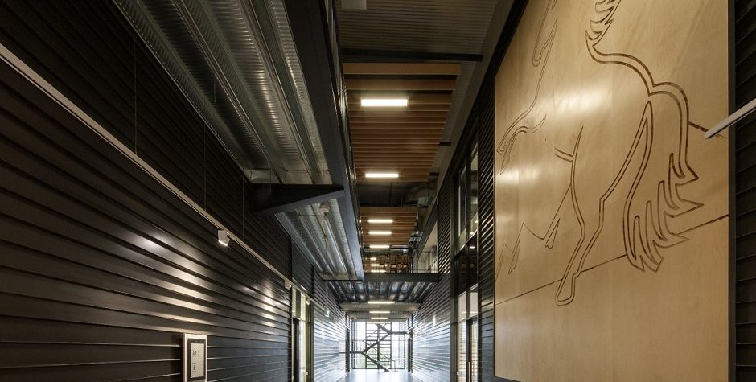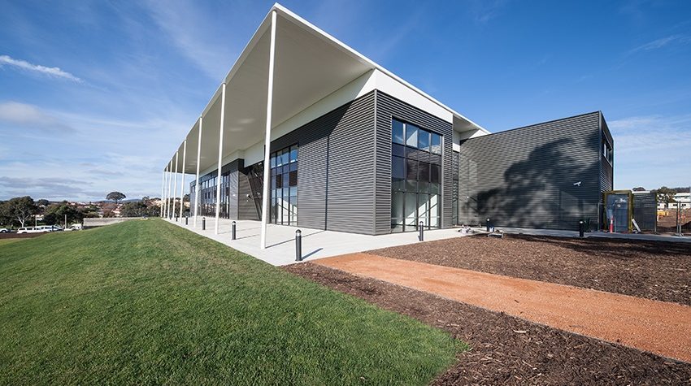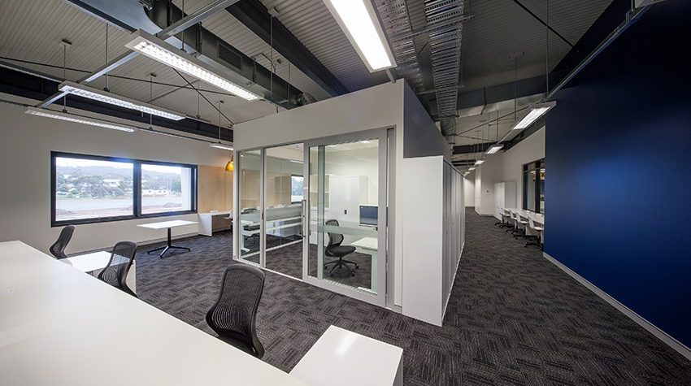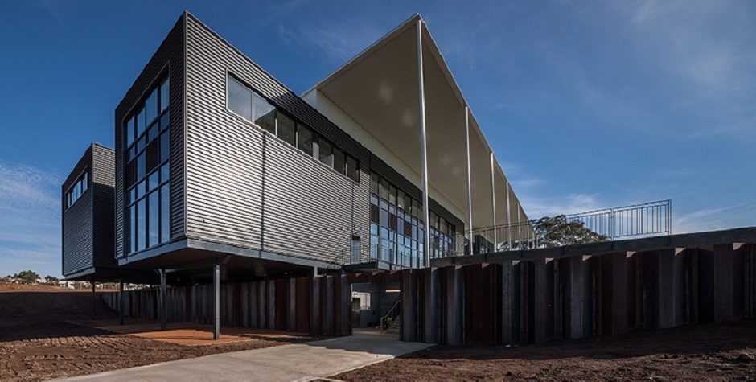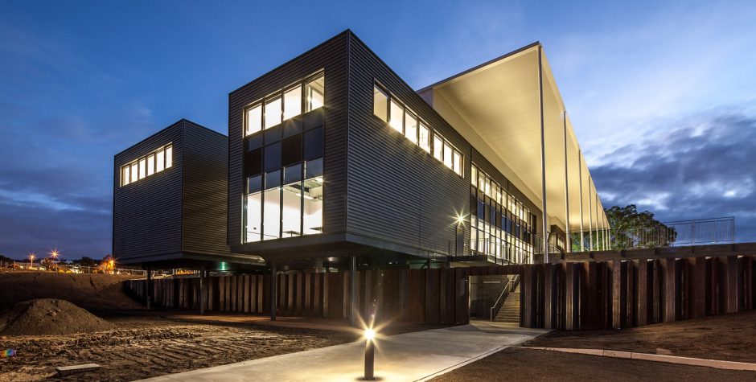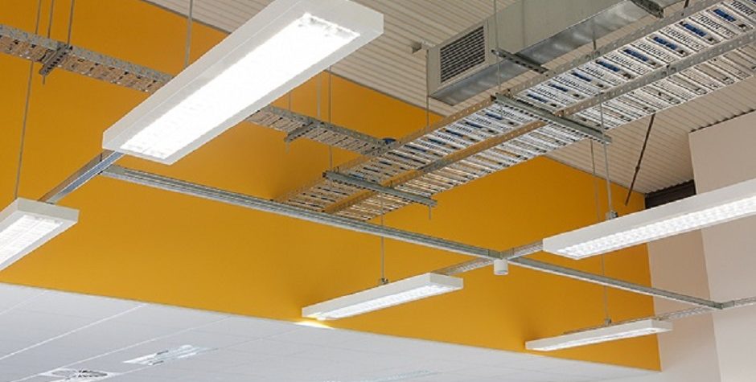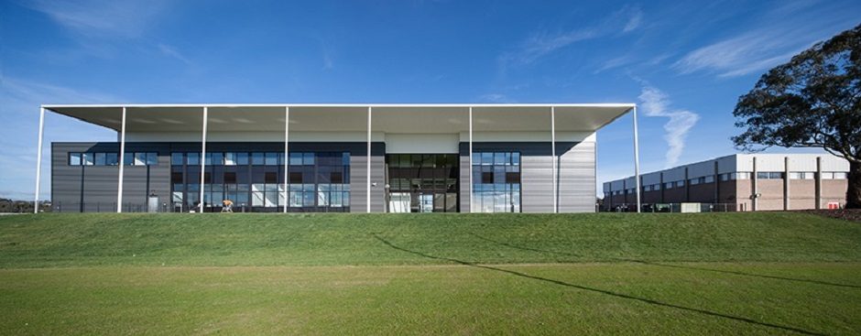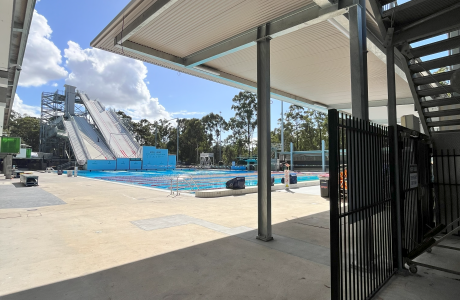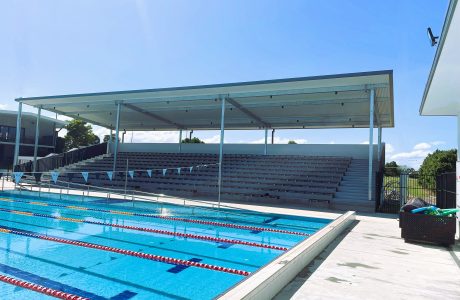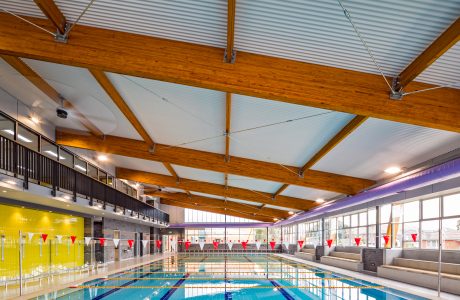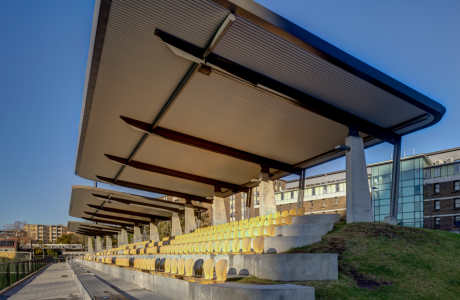Project Description
University of Canberra Sporting Commons
Project Location: Bruce, ACT
Project Size: 2,271.37m²
Architect: Cox Architecture Canberra
Design Architect: Belinda Barnes
Builder: Shaw Building Group
Roofing Contractor: Bay and Coast Metal Roofing
DESIGNED, INCORPORATED, EXECUTED. PERFECTLY
A seemingly minor role delivers major results
Designed by Cox Architecture, and constructed by Shaw Building Group (SBG), the University of Canberra Sporting Commons is home to The ACT Brumbies Super 15 Rugby Team and it’s ninety plus support staff.
Split over three levels, the $16 million building boasts a hydrotherapy pool, sleep centre, 50-seat theatrette, gymnasium, indoor sprint track, medical and physio rooms, and an altitude simulation chamber.
Having used ARCPANEL in the past, both Cox and SBG sought involvement from ARCPANEL to resolve thermal performance and potential condensation issues in the design.
ARCPANEL provided representation at numerous design meetings with the various consultants prior to commencement of the construction phase of the project.
Through the discovery process, it was concluded that the 210mm Ecotek Panel would exceed performance requirements for the roof/ceiling whilst complementing the desired aesthetic both internally and externally.
The excellent spanning capabilities of the 210m Ecotek Panel meant that the supporting structure could be set to a grid upwards of 8,500mm apart which simplified the structure and reduced the overall tonnage of structural steel used.
Lightweight services such as lighting and cable trays were attached and supported by the Ecotek Panel.
The architects desire to challenge the use of materials on the project saw the ARCPANEL Ecotek Panel also being introduced as an insulated wall element along the southern wall to overcome the inherent problem of heat loss common in this situation
During construction, SBG enlisted the services of Bay & Coast Metal Roofing Pty. Ltd to facilitate the installation of the roofing and cladding.
Bay & Coasts experience with ARCPANEL systems spans over 10 years. The roof component of works totaling over 1,800m² and was completed within 4 days. Roof, insulation, ceilings, & soffits; completed within 4 days by a team of 4 contractors and a crane
During delivery and installation of the ARCPANEL Panels’, onsite representation was again provided by ARCPANEL.
Having representation onsite during this phase provided the client with nothing other than peace of mind, which from our perspective is a vital part of the ARCPANEL customer experience.
The factory finished corrugated Colorbond soffit of the Ecotek Panel; robust, resistant to damage, and virtually maintenance free ticks all the boxes.
Need help with any of our products?
Call ARCPANEL for assistance on 1300 200 004 or send an enquiry via our contact page.
