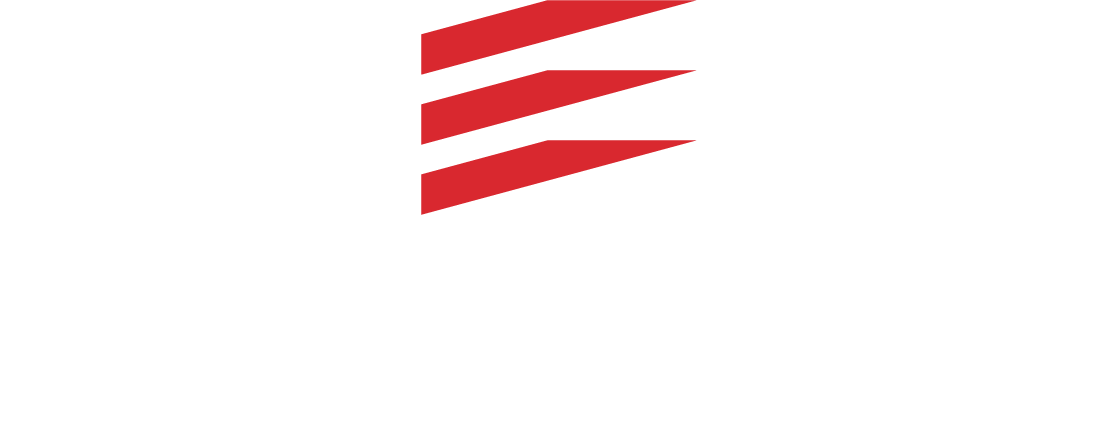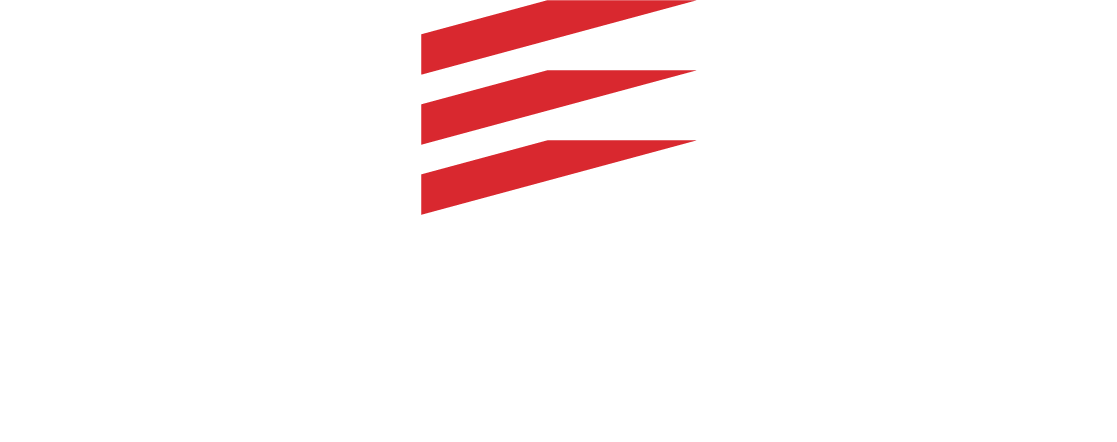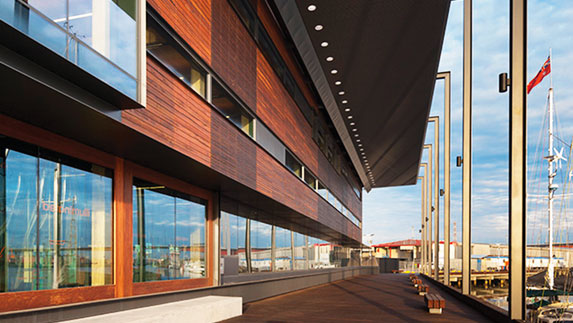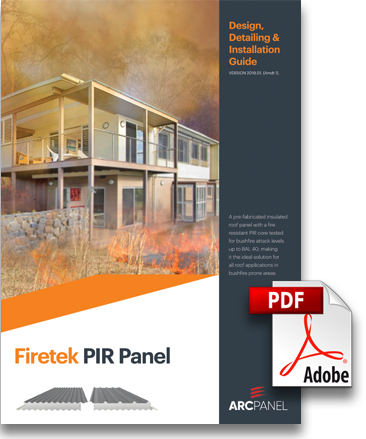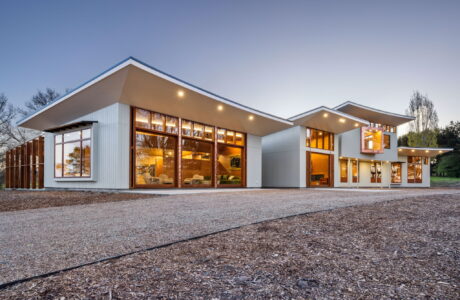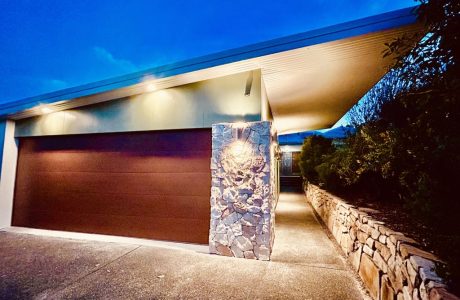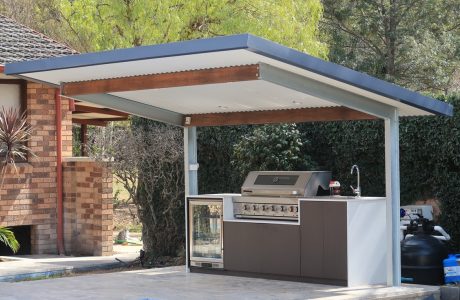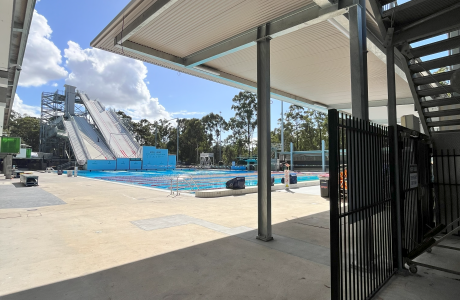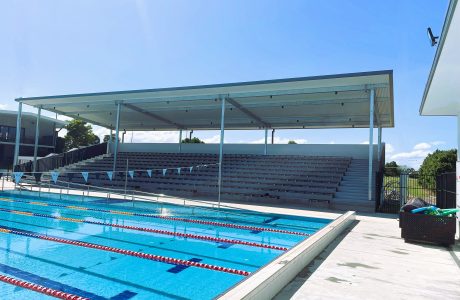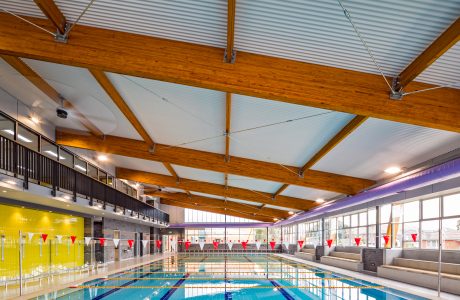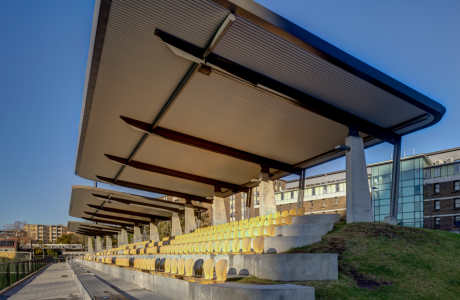Firetek PIR Panel : BAL-40 tested & certified for bushfire resistance (AS 3959-2018)
ARCPANEL Firetek PIR roof systems have an excellent thermal insulation, long span capability and are especially suitable for use in extreme bushfire prone areas.Available in straight, curved and/or multi-curved panels.
Corrugated roof profile
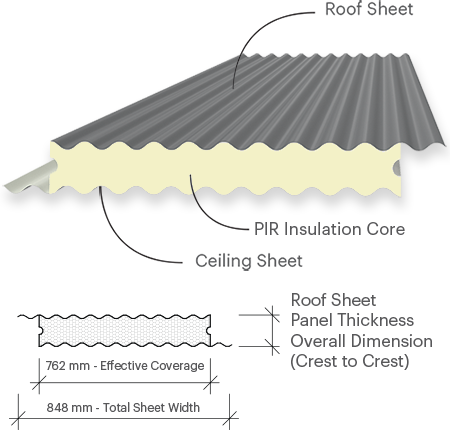
Trapezoidal roof profile
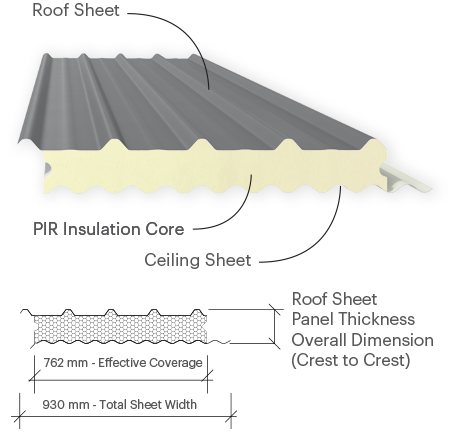
Panel applications
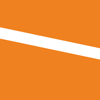
Straight roof
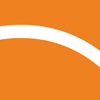
Curved roof
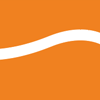
Multi-curved roof
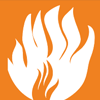
BAL 40 compliant
Need help with any of our products?
Call ARCPANEL for assistance on 1300 200 004 or send an enquiry via our contact page.
Key features & benefits
- BAL 40 – tested for bushfire and fire resistance (AS 3959)
- Available panel thicknesses: 85mm, 105mm, 125mm & 150mm
- R-value up to 6.6 allows you to maximise energy efficiency, reduce energy costs and your carbon footprint
- Fire rated to Group 2 – roof and wall lining
- Suitable for roof pitches from 2°
- Available in straight, curved and/or multi-curved panels
- Panel lengths 1.2m – 20m available. Panels can be joined to achieve longer runs, contact us for details
Panel dimensions
| Corro/Corro | 85 | 105 | 125 | 150 |
| Trapezoidal/Corro | – | 105 | 125 | 150 |
Overall thickness in mm
Product summary
| Panel Profile (Top/Bottom) | Trapezoidal/Corro, Corro/Corro |
|---|---|
| Min Roof Pitch | 2 deg / 5 deg |
| Max Span | 9.0m |
| Max Cantilever | 3.0m |
| Max Length | 20m |
| Min Length | 1.2m |
| Min Curved Radius | 16m |
| Thickness | 85 to 150mm |
| R-Value | R3.4 to R6.6 |
| Cyclonic Rating | – |
| BAL Rating | BAL 40 |
| Group Fire Rating | Group 2 |
| Xtreme Option | YES |
Tested, certified & trusted
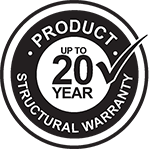
ARCPANEL Roof Systems are fully certified and engineered systems. Certification provides you with peace of mind that your roof system is Building Code compliant when choosing a ARCPANEL roof for your project.Arcpanel products conform to the NCC (National Construction Code) as they meet specific performance requirements for the building application.
Full COLORBOND® colours
ARCPANEL has access to the full range of COLORBOND® standard, metallic, matt & ultra colours as well as custom colours and other finish options in Magnaflow® and UniCote® LUX. Contact ARCPANEL for availability of stocked, standard COLORBOND® and custom colours to suit your project requirements.
Using BlueScope® steel for our panel sheeting ensures quality Australian steel products and transparent and reliable warranties. Colour swatches are provided as an indication of colour only and may not be an actual representation of colour. We recommend checking your chosen colour against an actual sample of the product before purchasing.
Colour range – Classic


Colour range – Matt finish

COLORBOND® – Ultra Steel

COLORBOND® – Steel Metallic finish

* Subject to availability
![]()
Colour range ARCPANEL Xtreme (Magnaflow®)



ARCPANEL – Roof solutions to suit your project application:
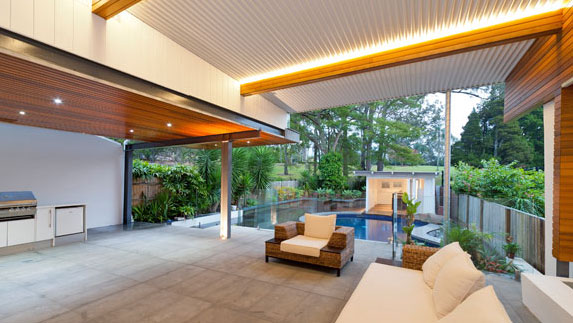
Patio & awning roofing
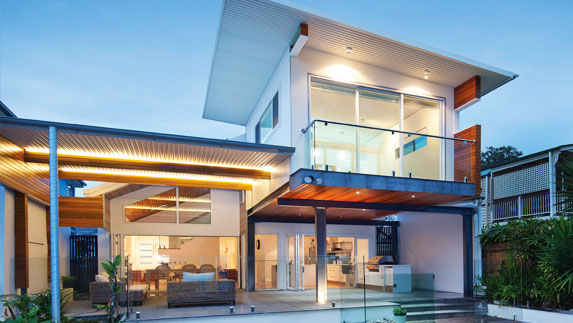
Residential roofing
Firetek technical documentation
The latest Firetek electronic reference material is available online for you to view or download. To access detailed ARCPANEL technical documentation such as ‘ARCPANEL Roof Design Guides’ please click here an enter your details via the form.Hard copies of our literature are available, please contact us on 1300 200 004 and provide your contact details.
If you cannot find the technical information you are looking for, our Sales Support Team can assist you with any document enquiries – 1300 200 004.
Need help with any of our products?
Call ARCPANEL for assistance on 1300 200 004 or send an enquiry via our contact page.
